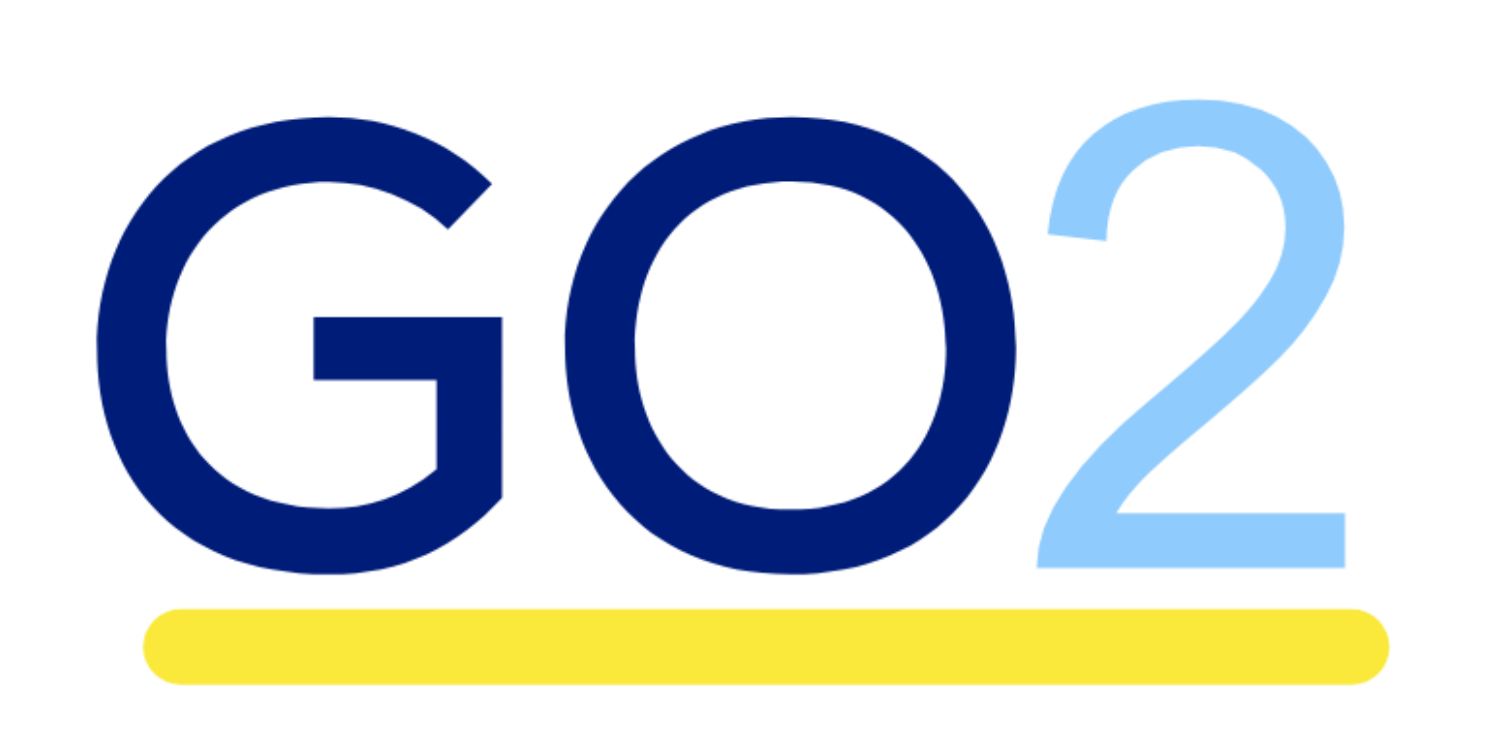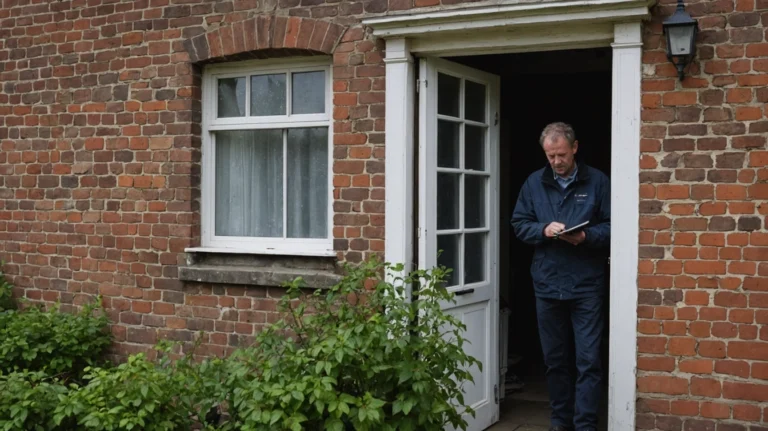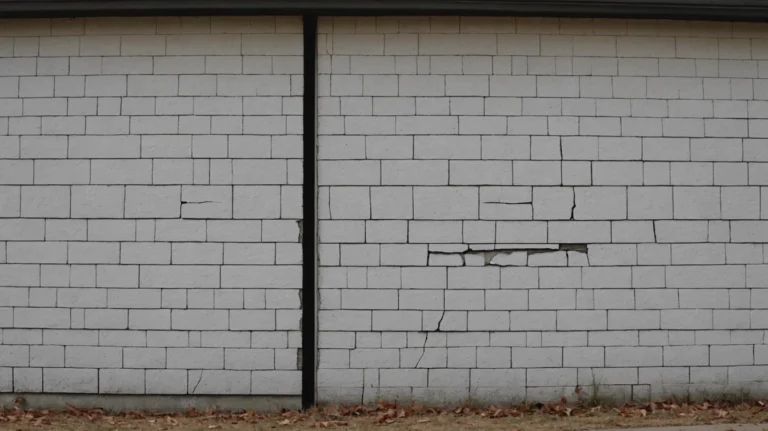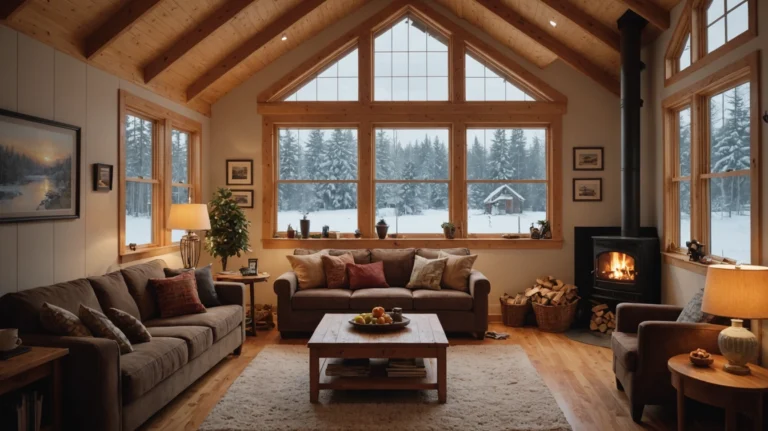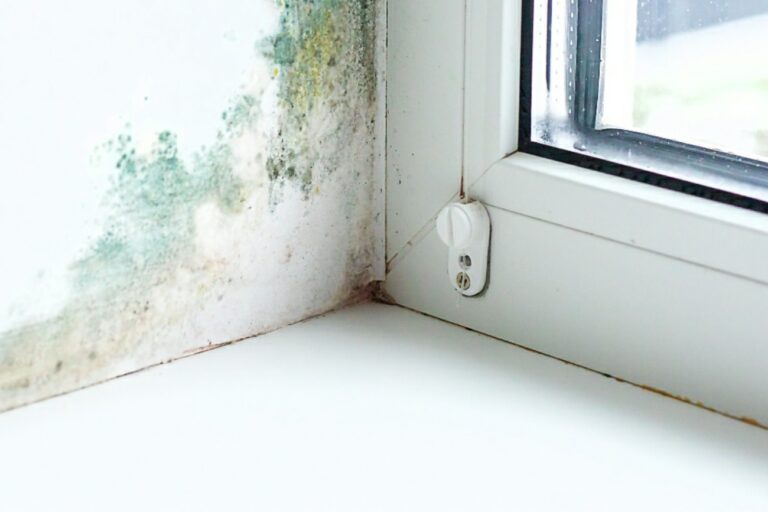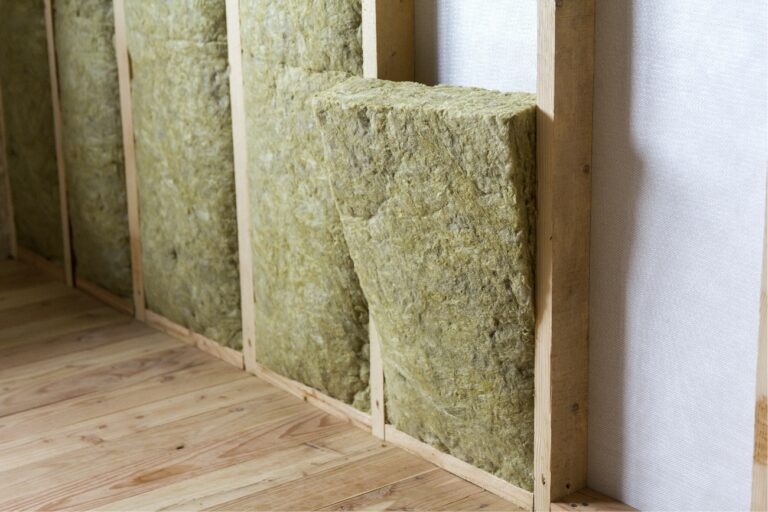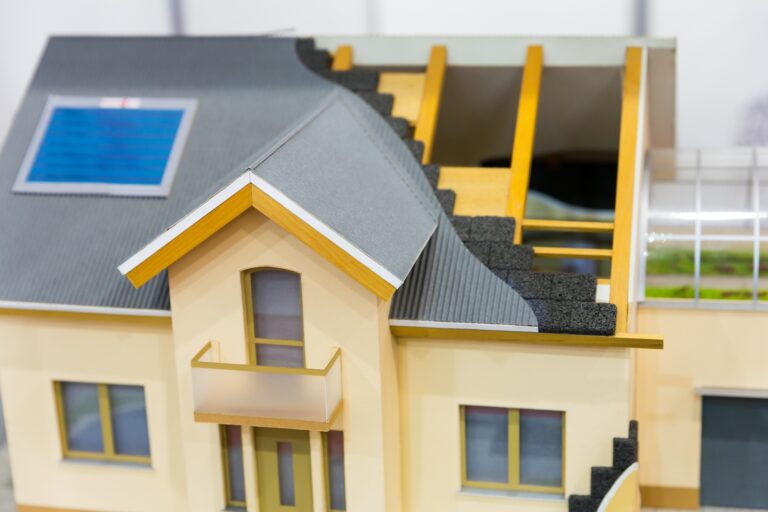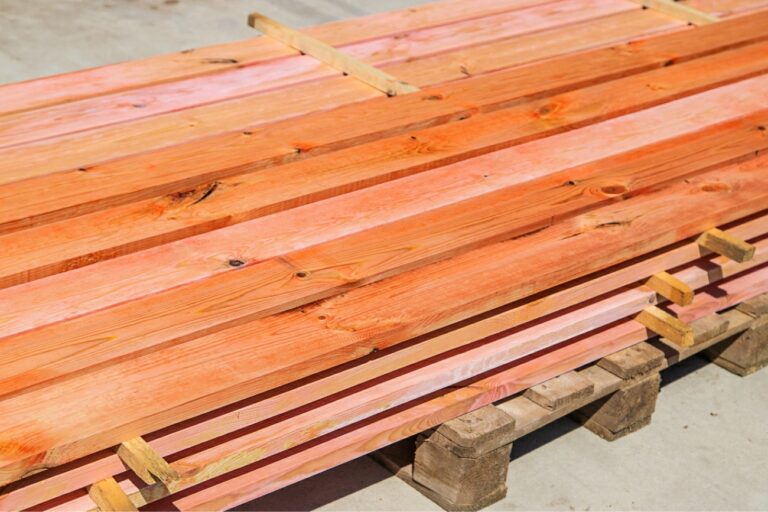Part L building regulations affect extensions, rendering, insulation and refurbishments—understand the rules to avoid delays, extra costs and rework.
What Are Part L Building Regulations?
Part L sets minimum energy efficiency standards for homes in England. It covers how well your walls, roofs, floors, windows and doors prevent heat loss, plus airtightness and the quality of installation. If you are planning an extension, new openings, re-rendering with insulation, or major refurbishments, your project must comply.
Why Part L Matters for Home Renovations
Complying with Part L building regulations helps cut energy bills, reduce carbon emissions and improve comfort. It also keeps projects on track: failing a building control check can lead to delays, extra materials and labour, or having to redo work to meet the required standard.
Key Fabric Targets in Plain English
Part L uses U-values (lower is better) to set performance for the building fabric. Typical targets for many projects include efficient walls, roofs and floors and improved glazing. Your designer or assessor will specify exact values for your property and project type.
- External walls: typically designed around high-efficiency construction or added insulation to meet the required U-value.
- Roofs: usually require substantial insulation to minimise heat loss.
- Floors: insulated or upgraded to meet the relevant U-value.
- Windows/doors: energy-rated units to achieve the specified performance.
Tip: Aim to meet or beat the notional targets where practical—going beyond the minimums can future-proof your home and lower bills.
How Part L Affects Rendering and Insulation Projects
Upgrading external walls with insulation (EWI) or internal wall insulation (IWI) can help you meet Part L building regulations during refurbishment. Correct detailing around windows, doors and junctions is essential to avoid cold bridges and condensation risks. When re-rendering, it’s often the ideal moment to add external insulation for a cleaner finish and better performance.
- Choose the right insulation system (EWI or IWI) for your property.
- Ensure vapour control and breathability are designed correctly.
- Use competent installers and approved products with warranties.
Extensions, Conversions and Part L Compliance
Extensions must demonstrate compliance through SAP calculations or notional/specification routes set out in Part L. Loft, garage and basement conversions usually trigger upgrades to the thermal envelope. Your building control officer will expect evidence that the new and any affected existing elements meet the standards.
Airtightness, Ventilation and Quality of Work
Better insulation and airtightness go hand-in-hand. Good workmanship—taping, sealing and careful junction details—prevents unwanted draughts. Because airtight homes need planned ventilation, pair fabric upgrades with effective ventilation (e.g., trickle vents or mechanical systems) to maintain healthy air and control moisture.
Paperwork: What Homeowners Should Prepare
- Design/specification: Drawings and notes showing wall, roof, floor and window performance.
- SAP/energy calculations: Where required, demonstrates compliance for extensions or major works.
- Product data & installation records: Keep datasheets, warranties and installer credentials.
- Building control submissions: Full Plans or Building Notice, plus any requested evidence during inspections.
How Go2 Helps You Meet Part L Building Regulations
We design and deliver practical upgrades that satisfy Part L while improving comfort and kerb appeal. From external rendering and EWI to interior plastering and IWI, our qualified team manages the details that matter—junctions, vapour control, and finishes—so your project passes building control first time.
- Tailored advice for London, Surrey and Berkshire homes
- Modern render systems and insulation upgrades
- Clean, tidy workmanship with documented compliance
Book a site visit to discuss your project and compliance route.
Quick Checklist for Homeowners
- Confirm whether your project triggers Part L requirements.
- Decide on EWI vs IWI when upgrading walls.
- Specify U-values and details before work starts.
- Coordinate airtightness and ventilation strategy.
- Keep product data, installer records and photos for building control.
Need help with Part L? Talk to Go2 about compliant insulation, rendering and plastering. Call 01483 379 061or email info@go2.services.

